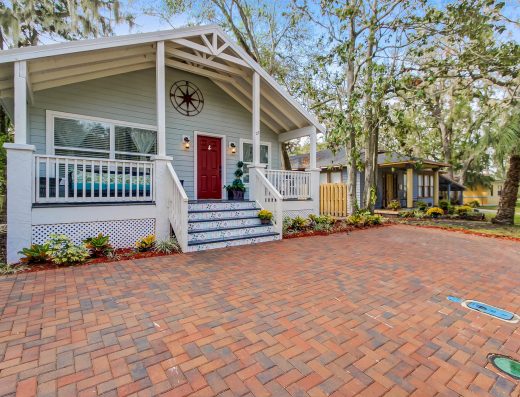Pyramid Bilbery
SCORES

Project score
9
Connectivity score
8
Location score
8

Investment score
7.5
Overview
Downloadables
| File Name | Downolad |
|---|
No record found
Project Insight
Possession : Dec 2020
Total Land Area : 2.09Â Acres
Number of Units : 200
Tower Details : Number of towers:4
Floor Details : 3+Ground
Total Free Space : 50|percent
Legal
Khata Certificate and Khata Extract:
Bangalore Electricity Supply Company (BESCOM):
Bangalore Water Supply & Sewerage Board (BWSSB):
Outdoor Amenities
Swimming Pool
Outdoor Play Field
Outdoor party Area
Cricket Net
Children's Play Area
Indoor Amenities
Common Toilets For Domestic Workers or Drivers In The Basement
Club House
Swimming Pool With Toddlers Pool
A Well Equipped Gymnasium
Cafeteria
Gymnasium
Important Amenities
Rain Water Harvesting
StructureMain Door : Teak wood frame with threshold and skin panelled shutters with mealimine polished and brass /chrome hardware fittings . Other Internal Door : Sal wood frame with flush shutter for bedrooms balconies & water proof shutter for toilets ,powder coated |
Flooring GeneralMain Lobbies : Elegant lobby flooring in Ground Floor Common Lobbies & Corridors : Lift cladding in marble/ granite as per architect’s design Staircases - Main entry level : kota stone All other Staircases : All lobby walls will be finished with texture paint and ceiling in distemper |
FlooringIndividual Unit Foyer, Living & Dining : Vitrified tiles Master Bedroom : Vitrified tiles Kitchen : Vitrified tiles All Bedrooms : Vitrified tiles Balconies & Utility : Semi vetrified tiles Toilets : Semi vetrified tiles |
False CeilingLift Lobbies – Ground Floor : Lifts of suitable size and capacity will be provided in all Toilets : 7'height glazed ceramic tile dado .jaquar/ESS ESS/equivalent make CP fittings |
KitchenGranite counter and Sink Sink and Tap Fittings |
ToiletsWash basin -Master Bedroom : Cermeric wash basin EWC's -Master Bedroom : EWCs and chrome plated fittings EWC's -Other Bedrooms : EWCs and chrome plated fittings False Ceiling : Suspended pipelines in all toilets concealed within a false ceiling |
PaintingInternal Walls & Ceilings : Sponge finish for living ,dining , all bed rooms and kitchen with OBD paint for full flat External finish : Internal walls and ceilings in OBD MS Grilles & Railings : All railings in enamel paint |
Toilets: CP Fittings & AccessoriesHot & Cold Water Mixer : Geysers in all toilets, except the maids toilet |
Electrical Outline Specification100% DG back up for lifts, pumps & common area lighting : 24/7 Concealed PVC conduits with Copper wiring : All electrical wiring is concealed in copper wires with modular switches |

